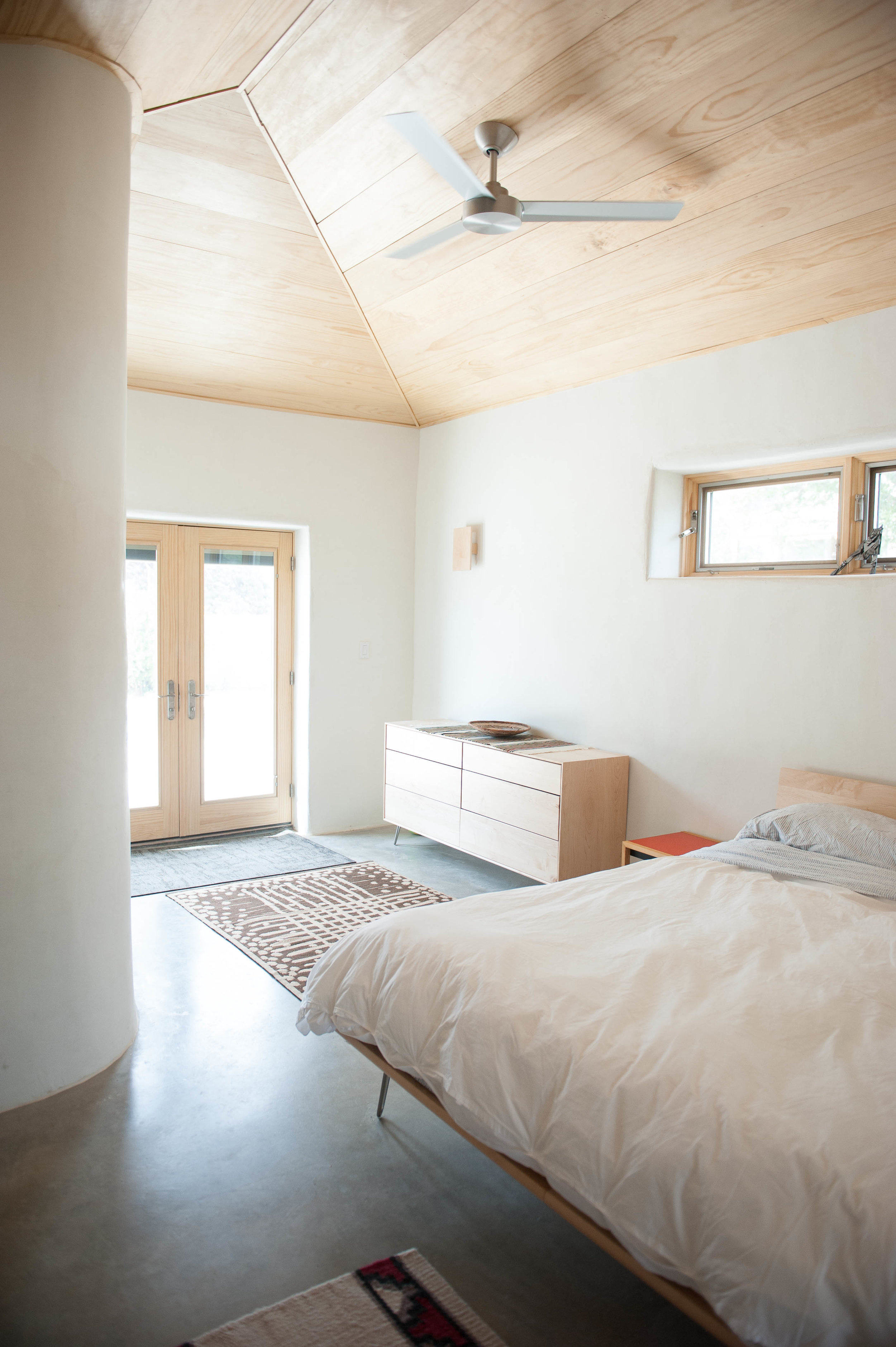Traditional Adobe reimagined.
Marfa, Texas
Project overview:
This ground-up renovation of an original Adobe home required a complete gutting of existing property, redrawing and expansion of floor plan, as well as exterior landscaping. The open floor-plan features a living room with custom adobe bench, poured concrete floors throughout, as well as a light-filled dining area and connecting kitchen. The exterior features roof observatory with cantilevered stairs as well as a pool and ample garden space, enclosed with an elegant adobe wall that allows for expansive views of the surrounding area.






